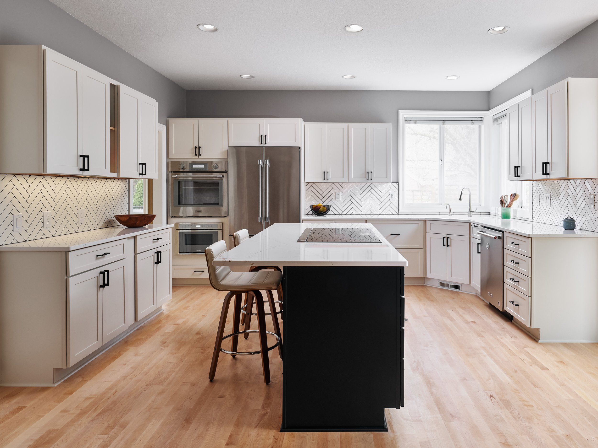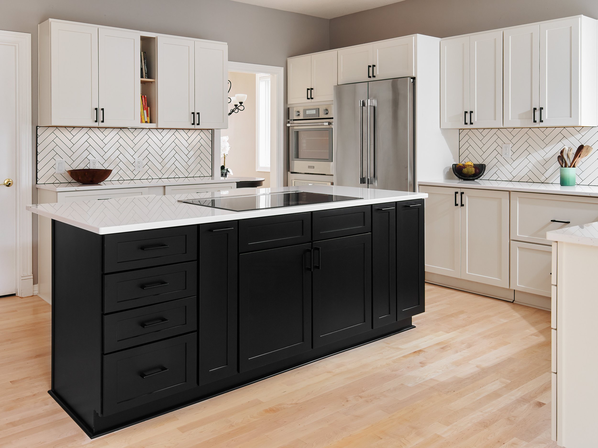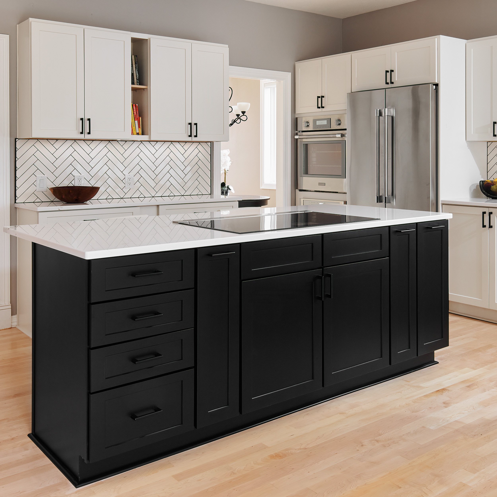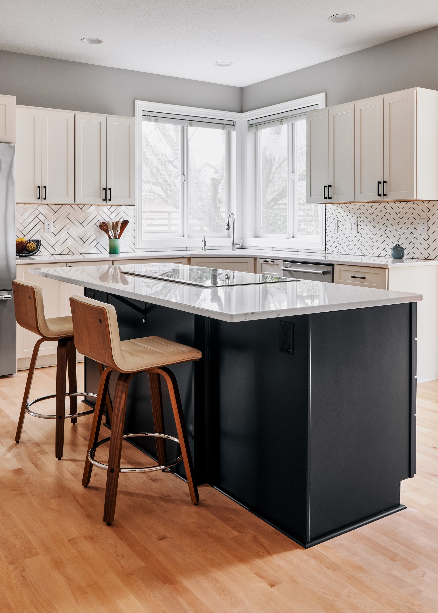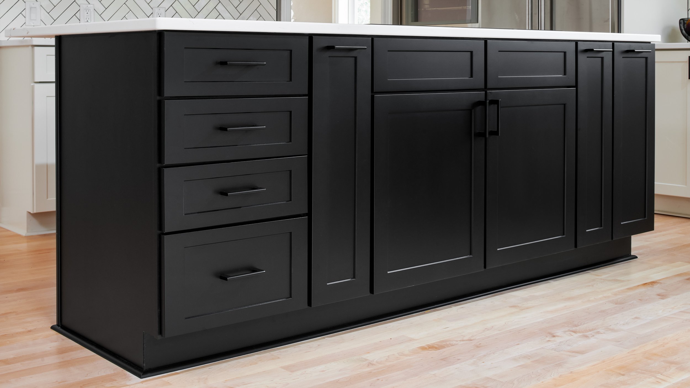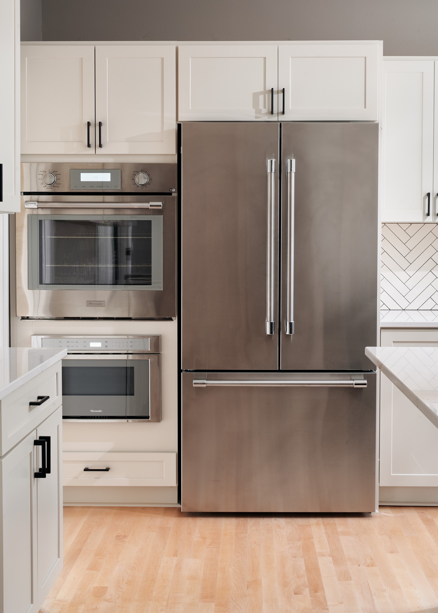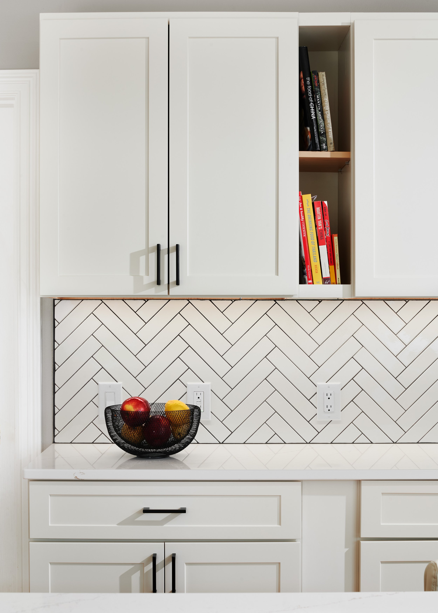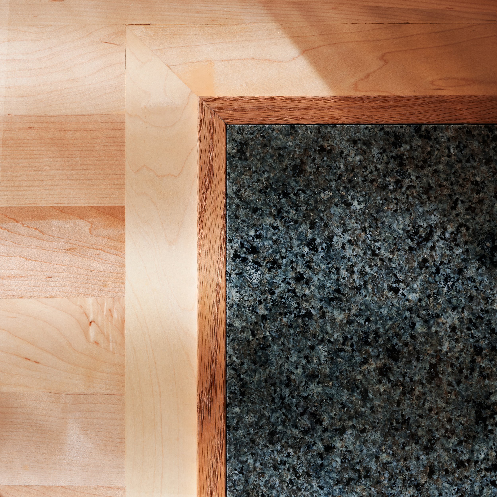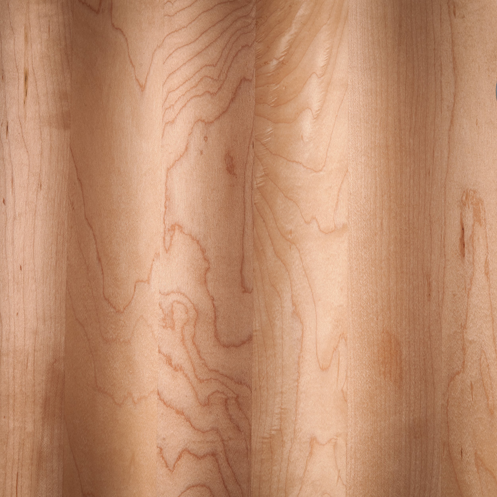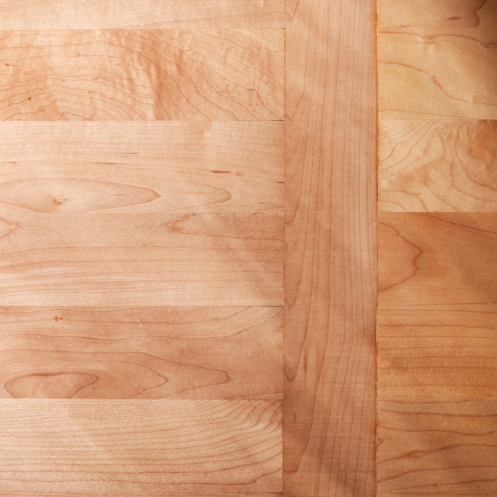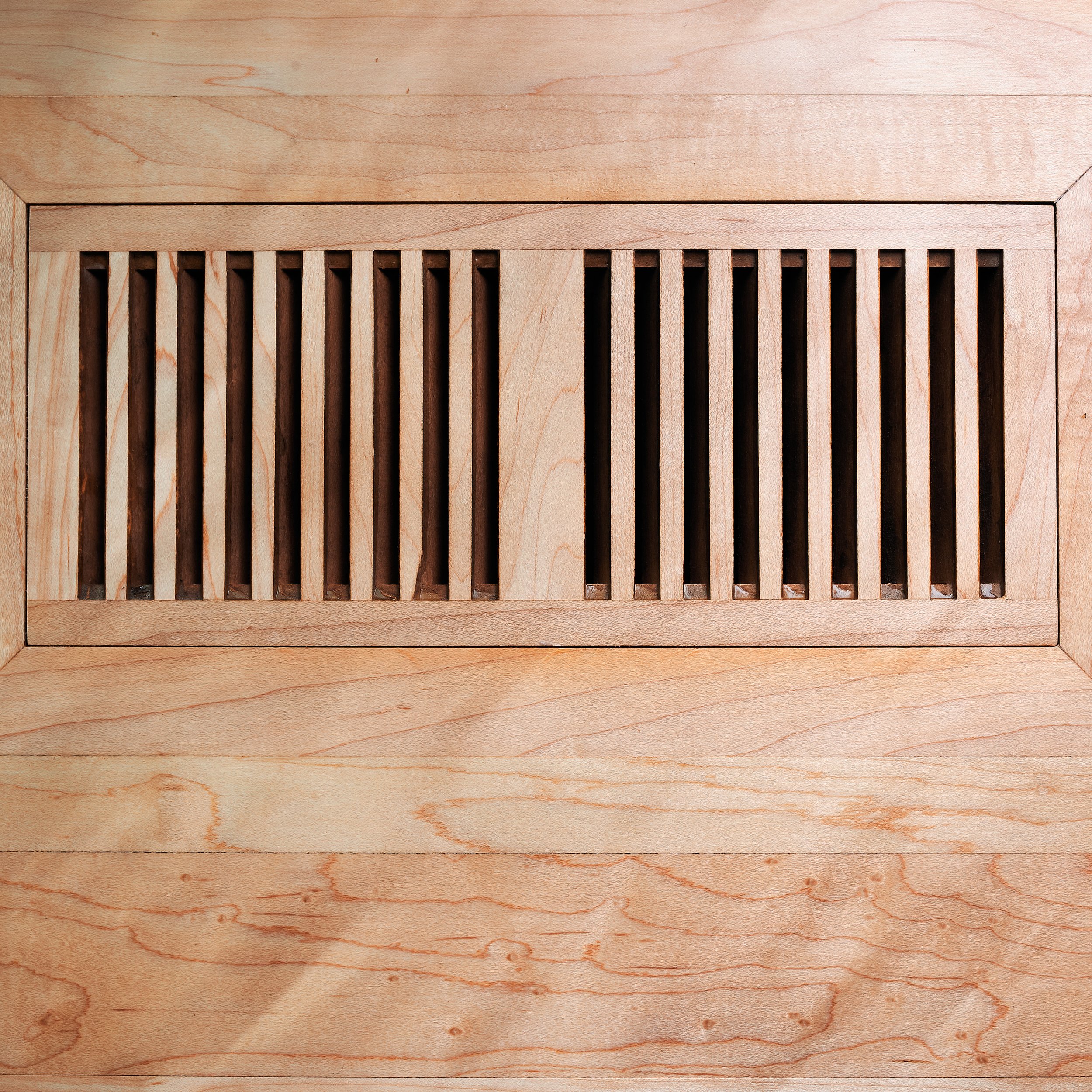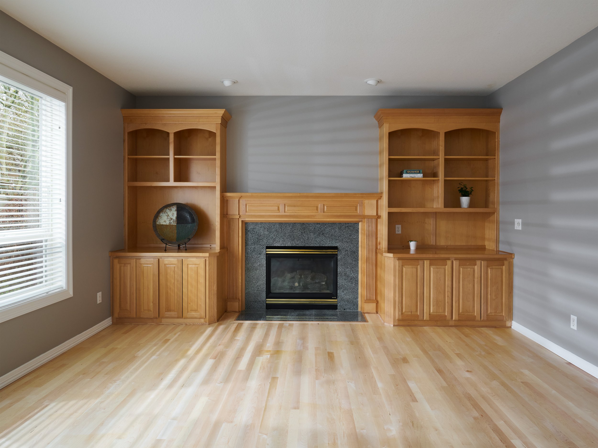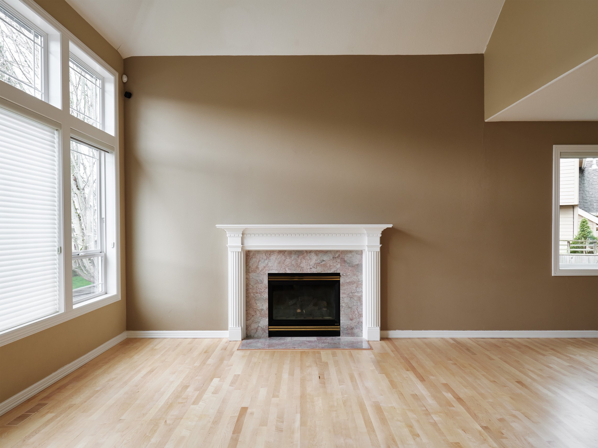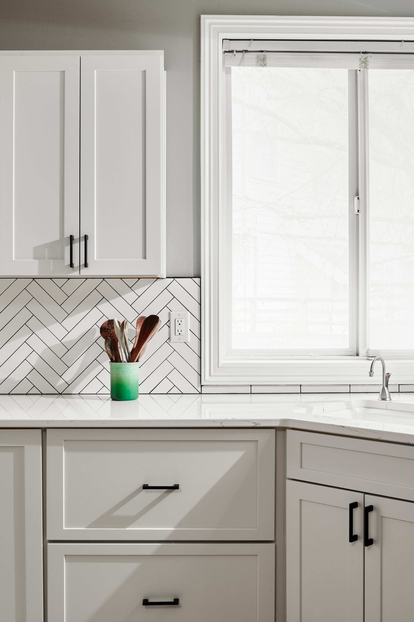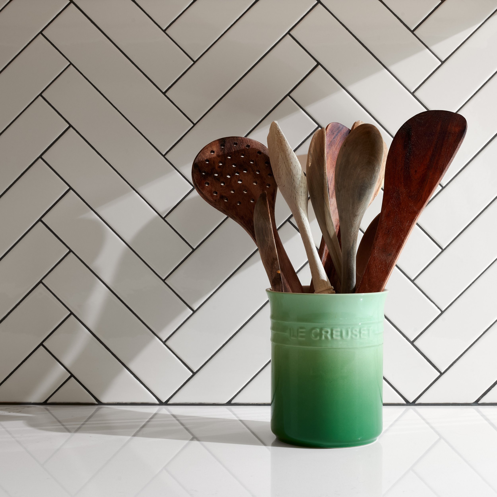Beaverton Kitchen & Flooring Project
The Kitchen
In this project our goals were to overcome a lack of storage, kitchen functionality and design a fresh, elegant and Revived look. Our clients came to us with a few different problems. They needed more storage space without changing the kitchen footprint, increased functionality, a family dining island for better connection, updated plumbing and fresh paint, all while keeping a spacious and open concept floor plan. Below are the solutions we designed along with our client.
Our cabinet designer helped design custom cabinets with additional storage space and address existing storage issues that could be improved based on how our client typically liked to move around and utilize her kitchen.
Instead of a space hog hood vent, we installed a telescopic downdraft to maintain the open feel of the kitchen.
The Induction cooktop, is a great option for superior safety against burns, better cook time and energy efficiency in comparison to the traditional gas or electric cooktops.
We upgraded plumbing fixtures and supply lines to PEX, to prevent future breakdowns and greatly extend the life of the plumbing lines. PEX has been used and proven since the 1960’s in Europe and 30 years since its adoption in the United States. It is is the plumbing line of choice of plumbers and is comparable only to copper in terms of durability.
Our grey wall paint color was selected to accent the white cabinet and highlight the grain and color of the warm Maple flooring.
Quartz Countertops are among the most durable of countertop materials for indoor use. It is highly scratch and shatter resistant and never has to be sealed.
In the end, this full gut kitchen project utilizing Thermador Kitchen appliances, cocoa white cabinets, a black island and a subway tile, Herringbone style backsplash and #1 grade Maple for the new floors is a space that we hope our clients will make many memories in and enjoy for many years to come.
Flooring
Our clients problem included a beloved furry friend that had left deep divets in the existing Maple floors over the years and two of the rooms had carpet that had seen better days. As the flooring was an add on from our client, we had to be conscious of budget as well.
We refinished the existing Maple floors on the first floor and tied in the two new rooms that were previously carpeted with newly installed Maple flooring.
We stayed within our clients budget by installing a flooring border design that kept each room as it’s own individual space and circumvented having to weave new flooring into the old floor, piece by piece.
Our clients have a space where they can have more connected family time at their Island dining area, better designed storage, faster and safer cooking, more modern and efficient appliances, an elegant and bright kitchen and a beautiful floor. We hope they enjoy this new kitchen for many years to come!



